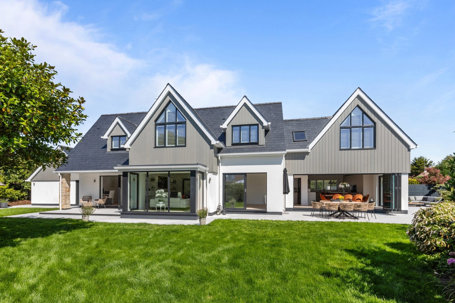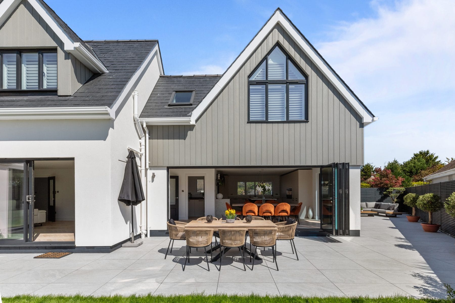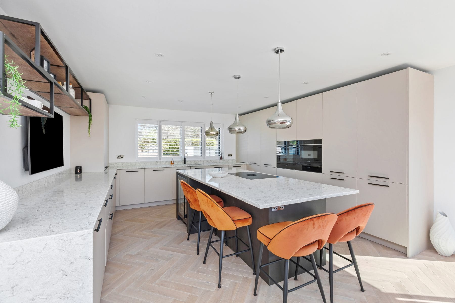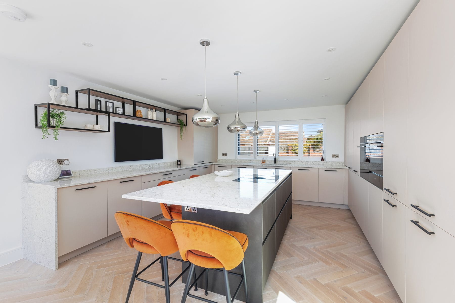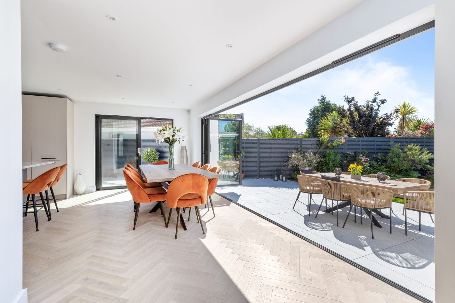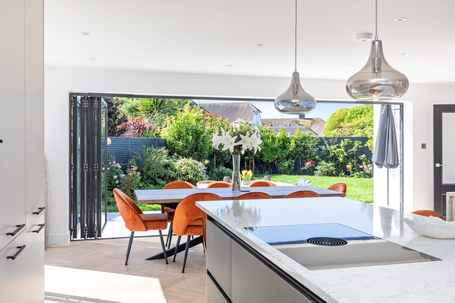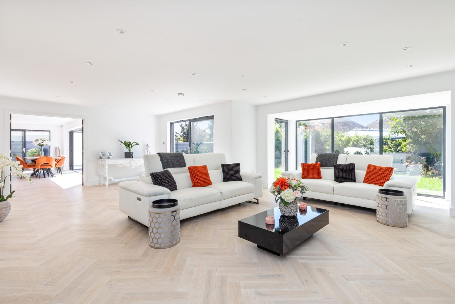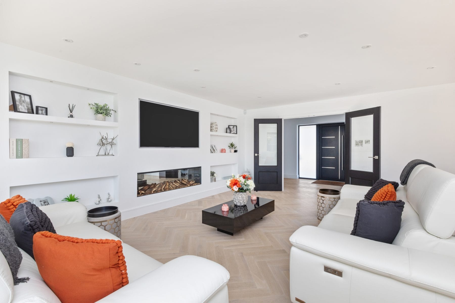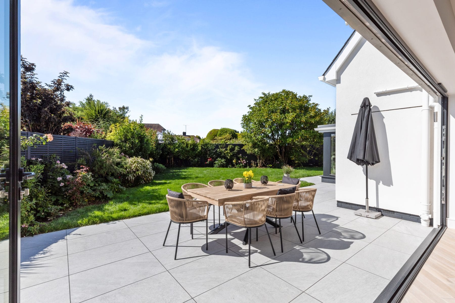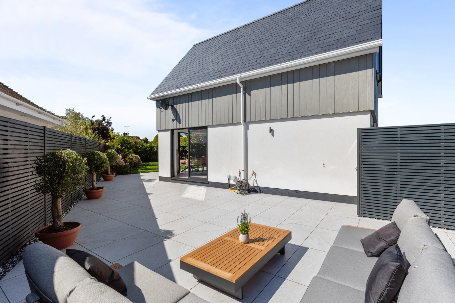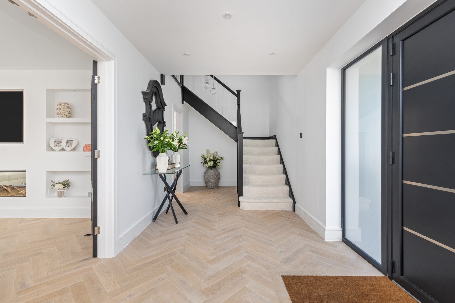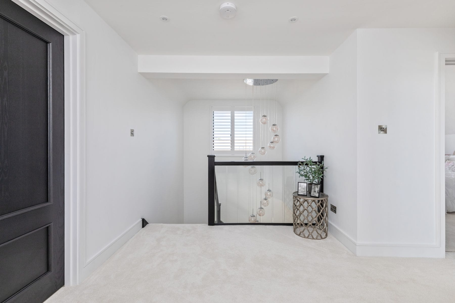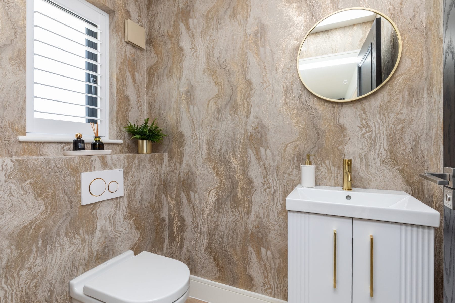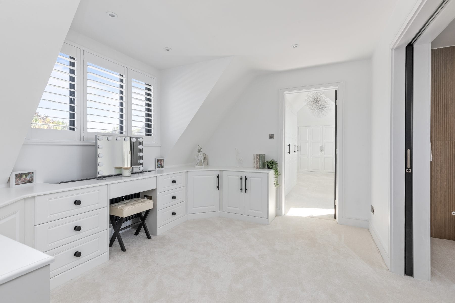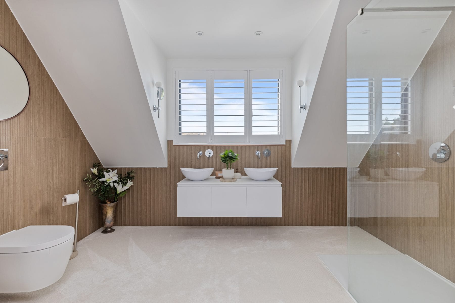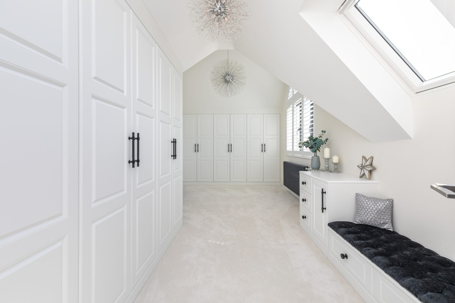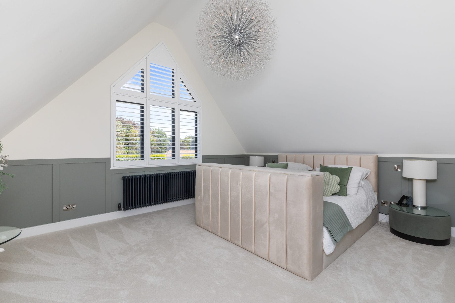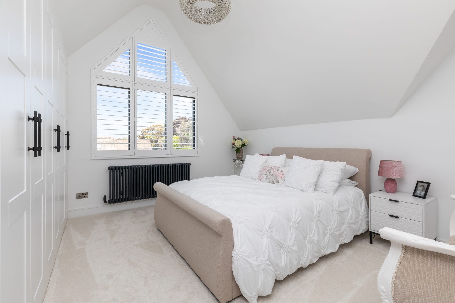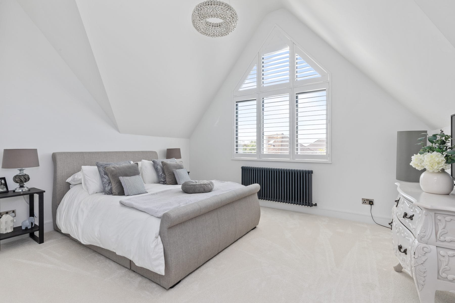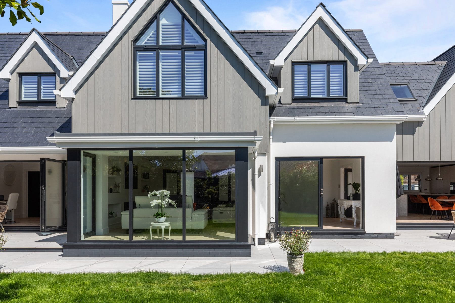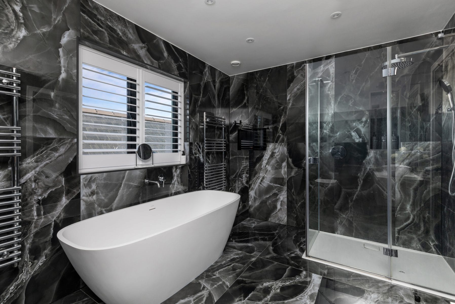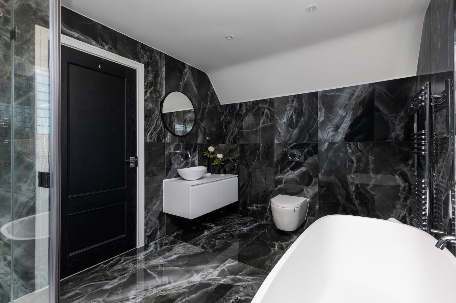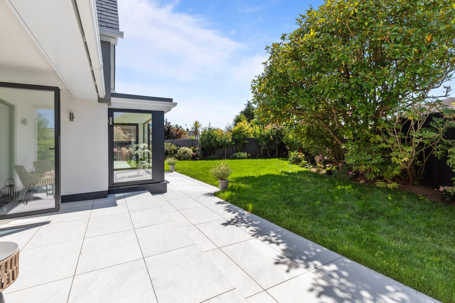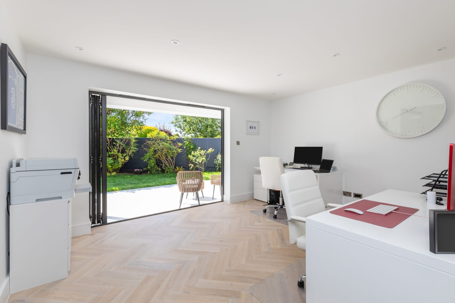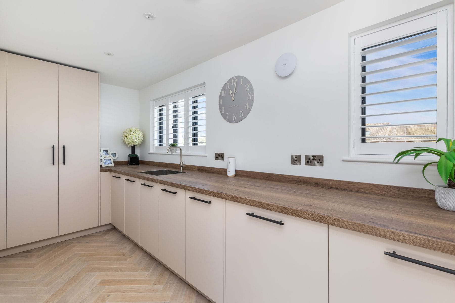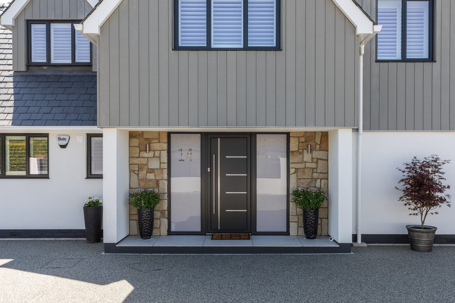Family Home, East Preston
Comprehensive renovation works were undertaken to replace the existing roof, together with a major side extension accommodating a new kitchen and dining area on the ground floor, and a first floor extension providing a dressing room, master en-suite, and master bedroom with feature glazed gables. Extensive internal and external remodelling was carried out, including rendering to the lower walls and vertical cladding to the first floor walls. Associated external works included landscaping, a driveway, garage, side and rear patio areas, and a new front boundary wall.
The use of wider bi-folding and sliding doors in the open plan lounge, kitchen and dining area allows natural light to flood the space, providing good ventilation and a seamless connection with the garden at the rear of the property.

