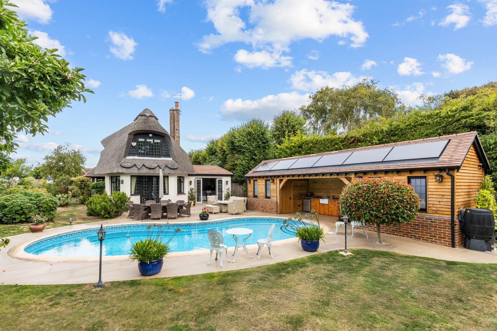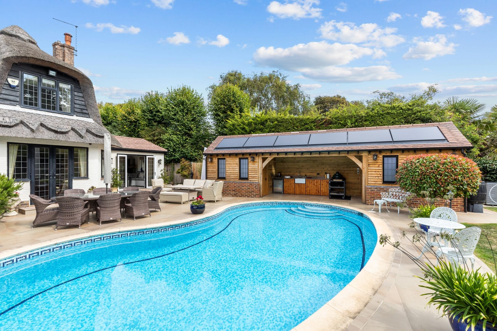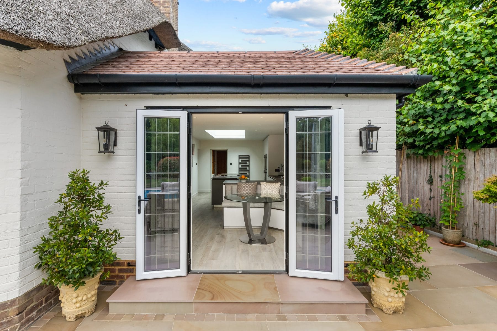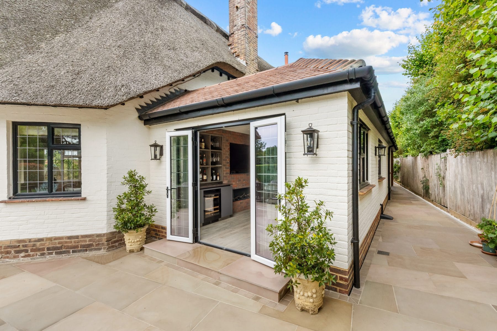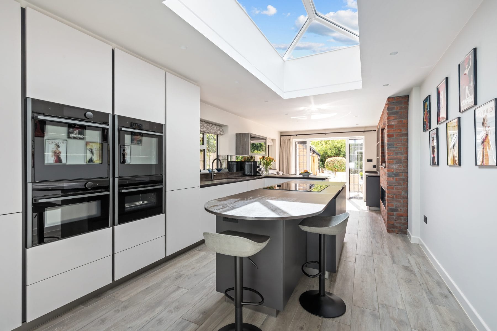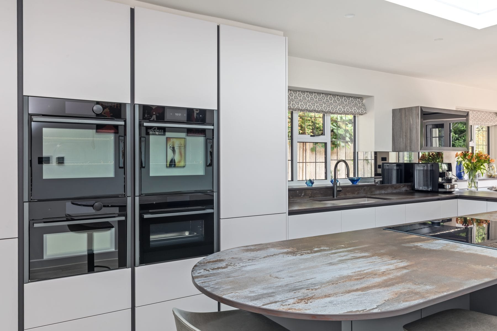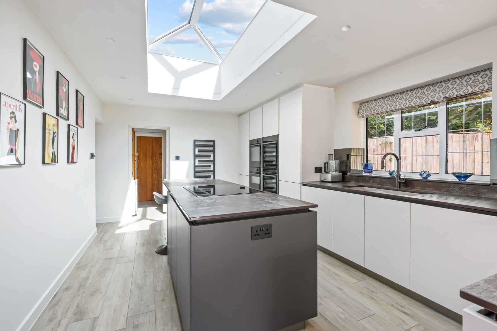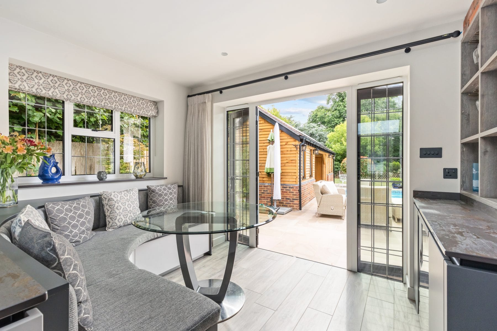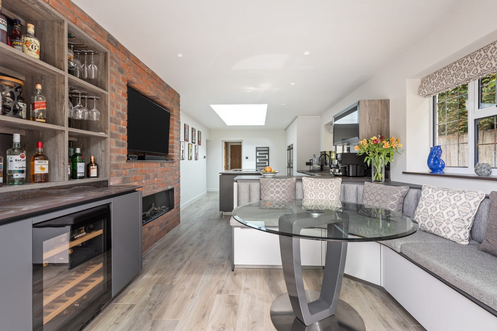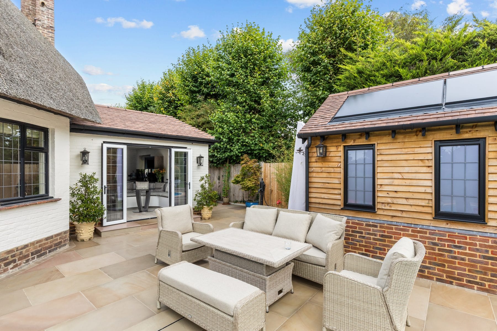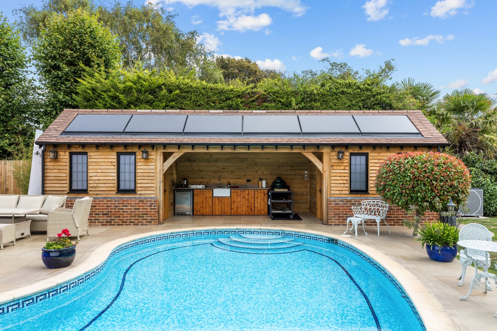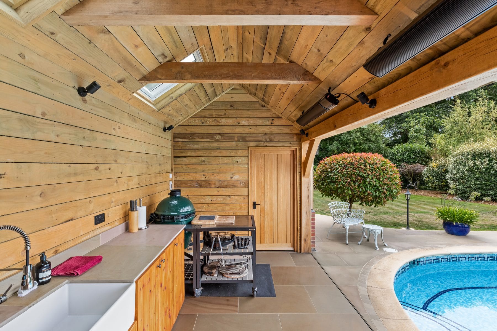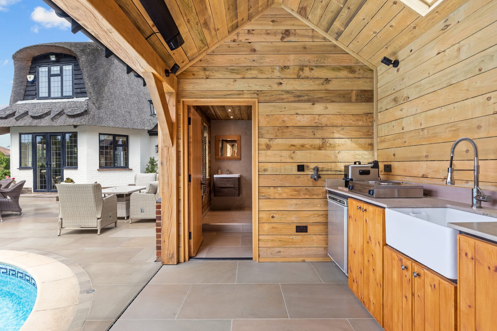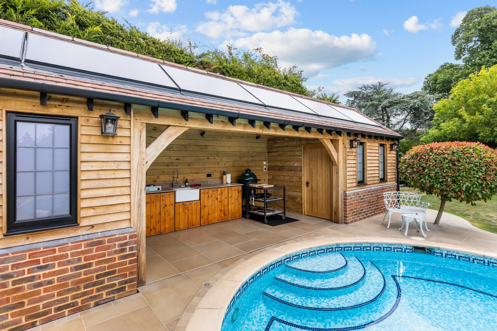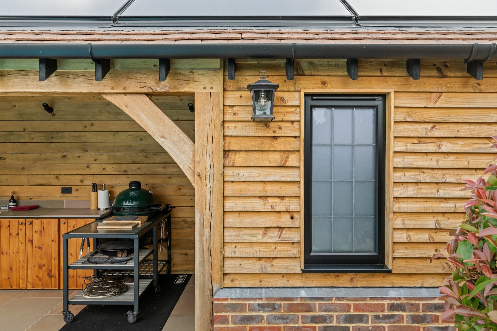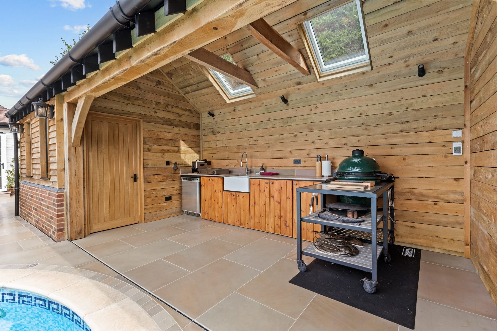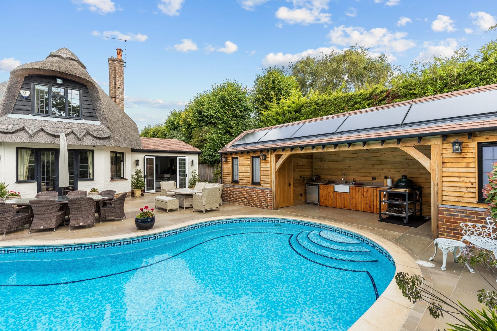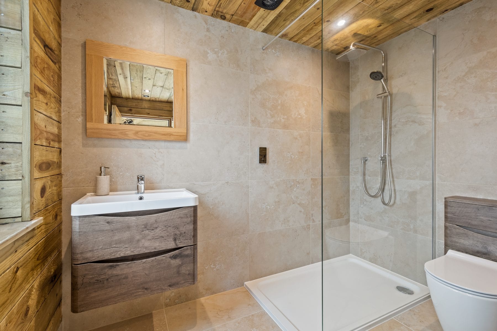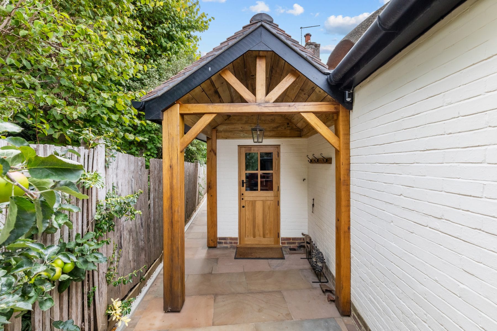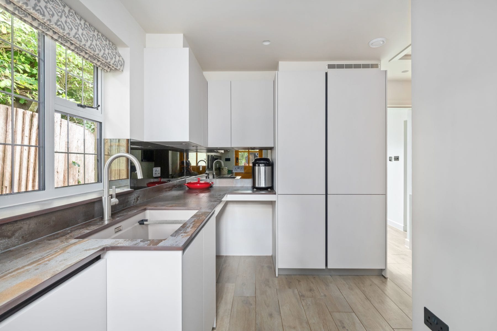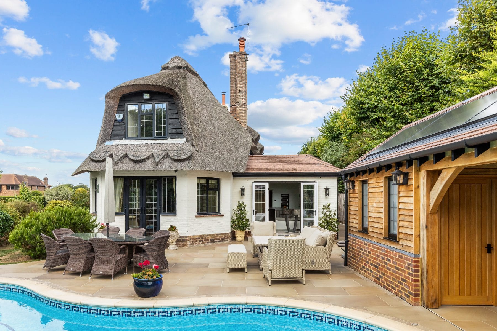Side Extension and Outbuilding to Cottage, Angmering
The new side extension, positioned next to the existing house, accommodates a large kitchen, sitting area, and bar, along with an enlarged utility/boot room and a new porch, providing a sheltered area for entering the house. The design was intended to give the extension a subservient character ensuring it does not detract from the main cottage, achieved by incorporating windows in the colour black and painted white brickwork to match the existing house. In addition, the use of French door and sandstone on the rear patio helps maintain a traditional design.
The new outbuilding incorporates shower and pool storage facilities, as well as an impressive BBQ area, featuring a vaulted ceiling in a rustic style with softwood boarding.
The existing swimming pool completes the rear garden design, tying the new and existing elements into a cohesive whole.

